I’m SO excited to share these before and after photos with you today! This kitchen is an absolute dream. I mean, I just regularly find myself wandering into the kitchen and standing and staring…haha. I am completely obsessed with it.
I recommend going back to look at this post of all the before pictures of the kitchen. It’s pretty crazy to see what we were coming from.
I shared about the entire kitchen remodel experience in this blog post, and I’ll repeat something I said there: this remodel experience was phenomenal. We used Dwellify, and it was truly the easiest, breeziest, flowiest kitchen renovation I could have hoped for.
Remember, you can use the code
To get the entire Dwellify design experience for just $99!
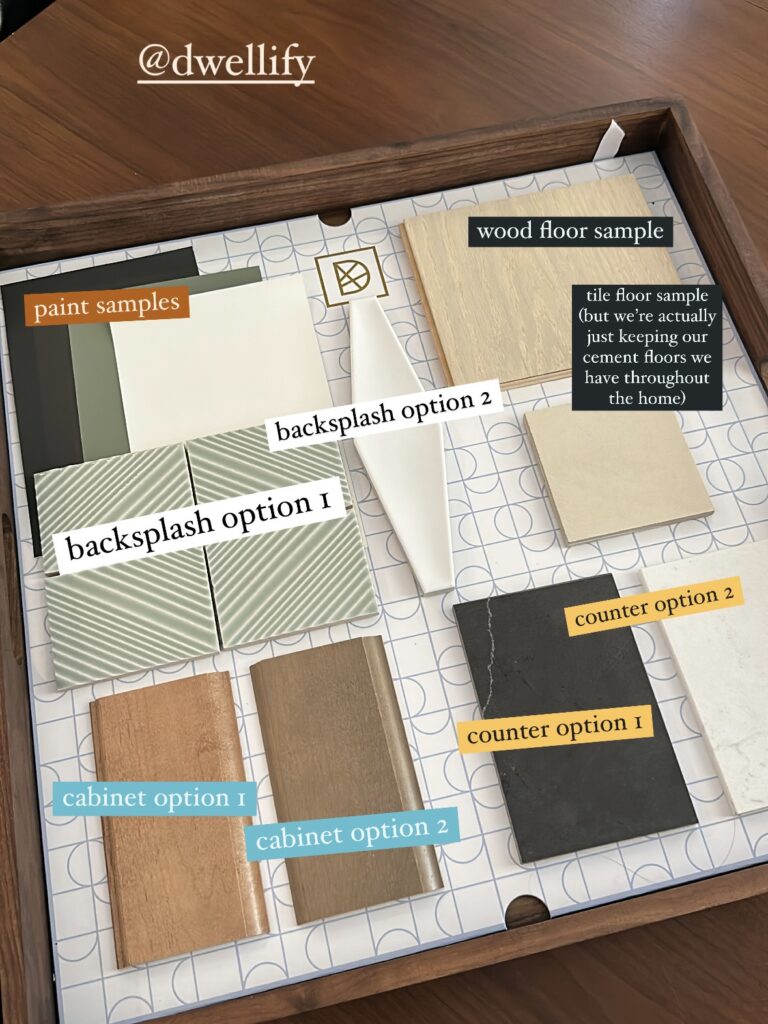
That means you’ll get a personalized design box with hand-picked materials, unlimited 1-on-1 meetings with a professional design team, a 3D rendering of your new space, and an estimated proposal.
Our remodel is complete now, and I’m ready to share these photos! Except for one delay in the middle, caused by the city’s slooow permit department, the entire thing really flew by. If you want to read about the entire renovation story, that’s right here!
And now, here are all the beautiful pictures from this kitchen remodel:
BEFORE
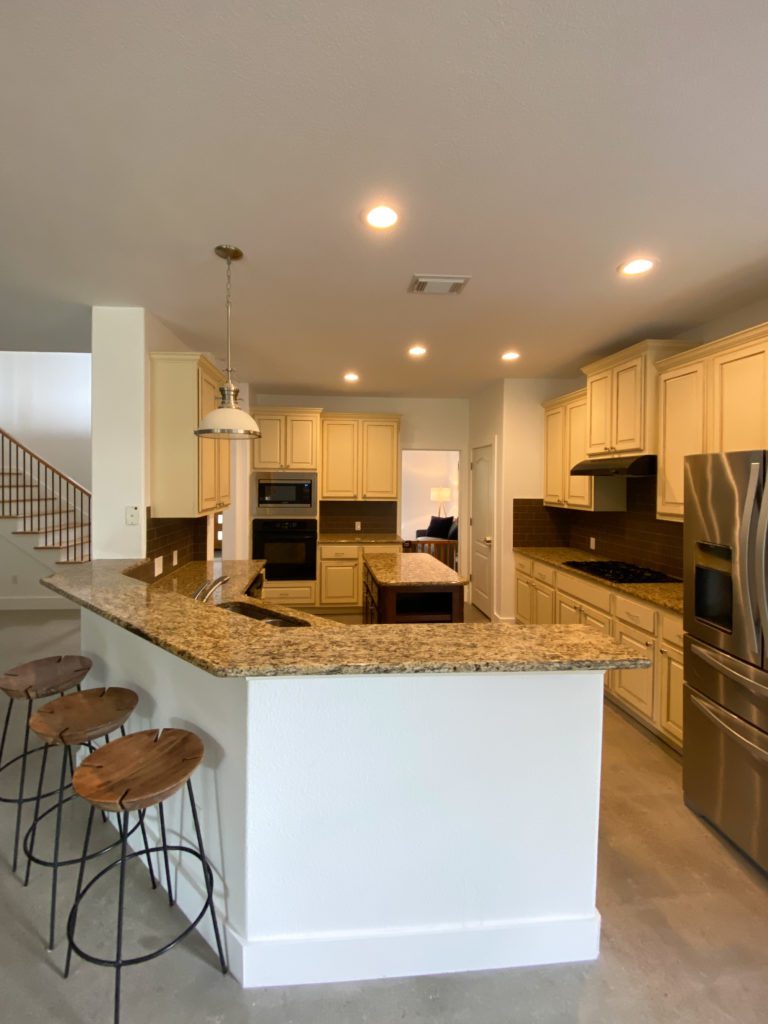
^ This is what it looked like right when we moved into the house in 2020…
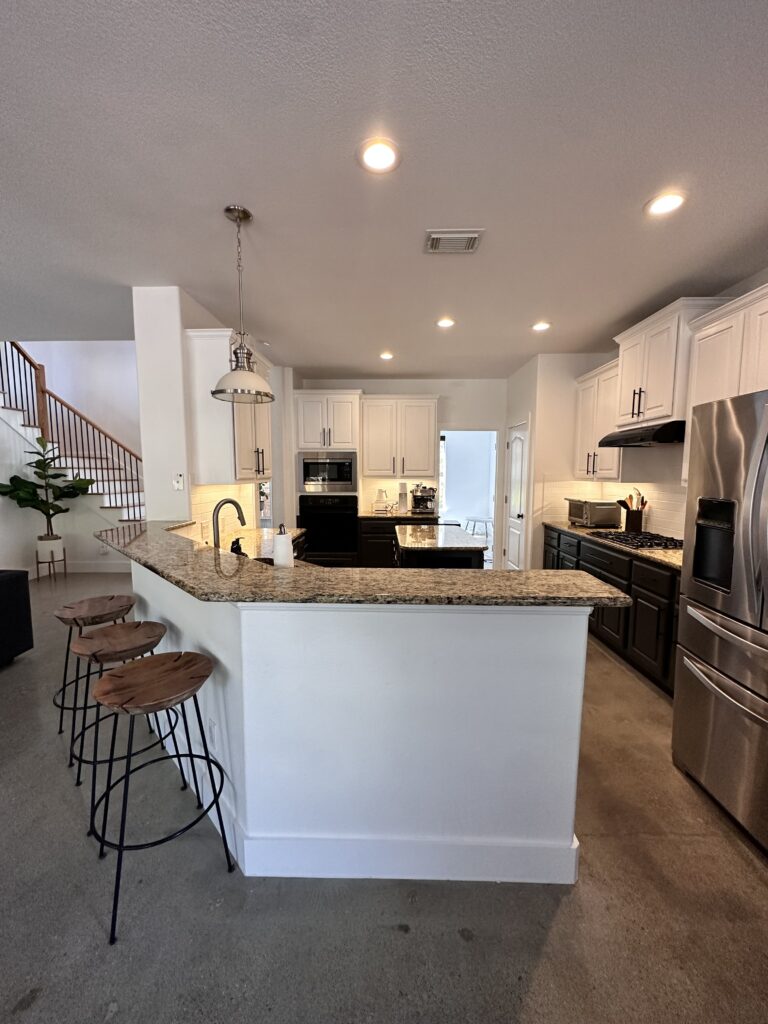
…and this is what it looked like after we painted it in 2021. That was kind of my “hold-me-over project” until we could get to the big kitchen renovation. You can read more about our kitchen paint job here.
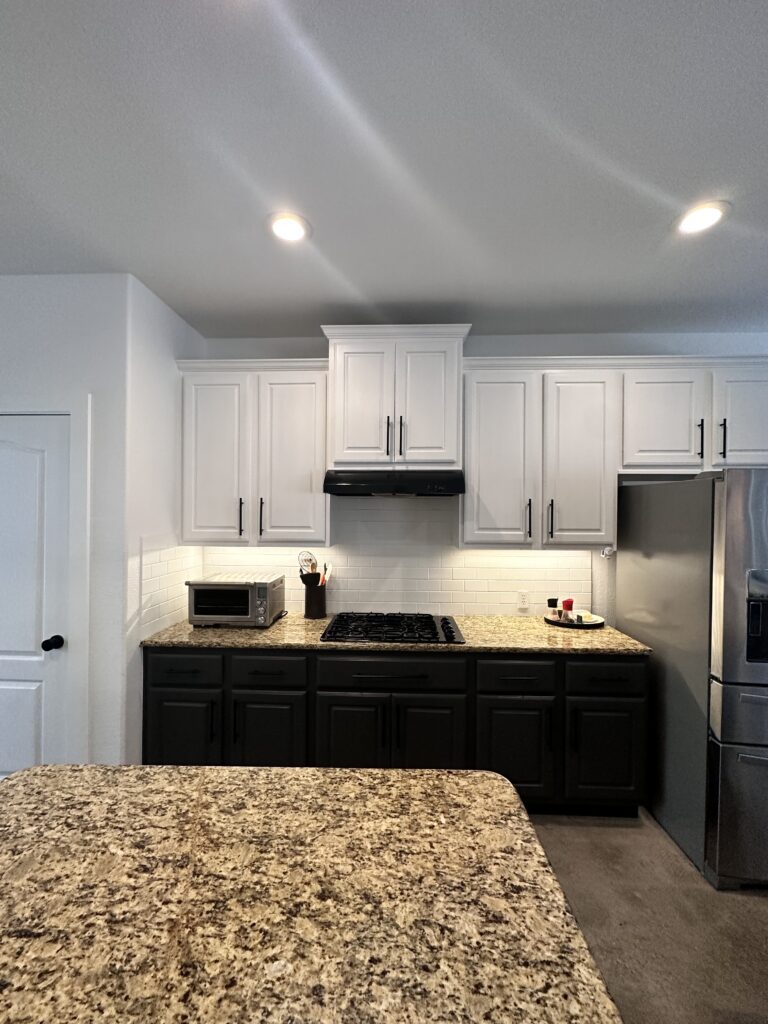
The paint + new cabinet pulls made a huge difference! It was what both Nate and I needed in the space to help us wait it out a few more years until we were ready for the big remodel.
AFTER
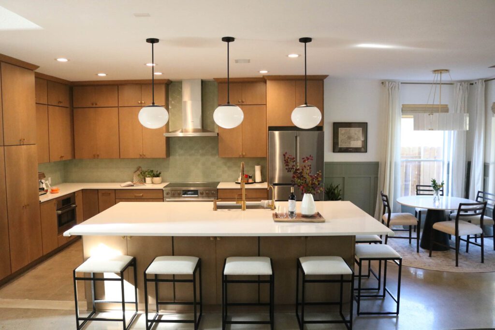
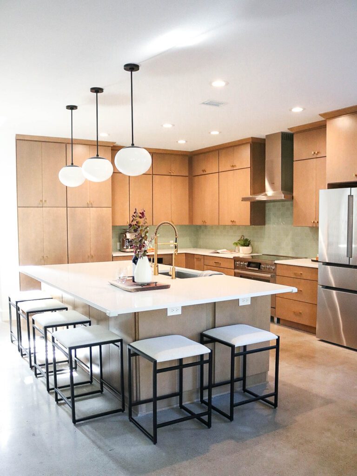
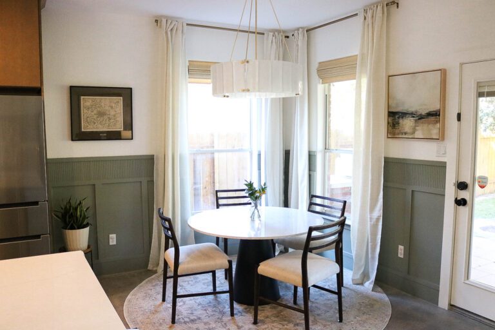
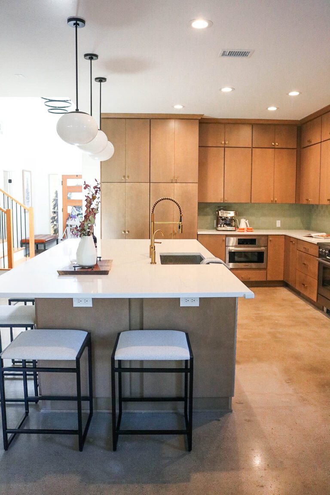
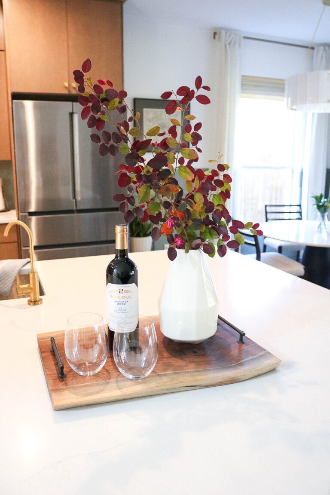
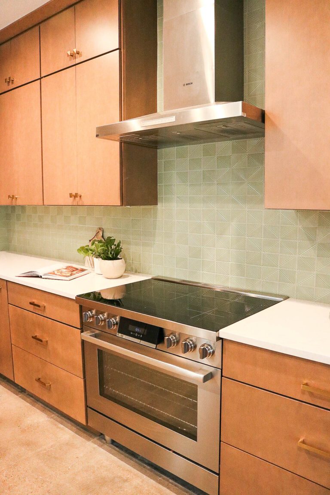
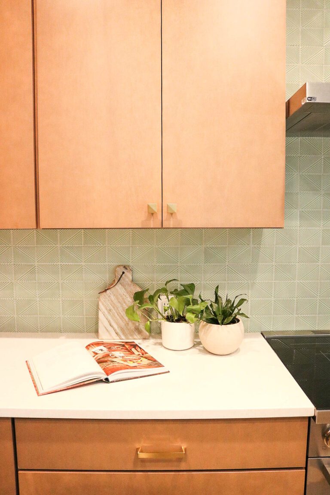

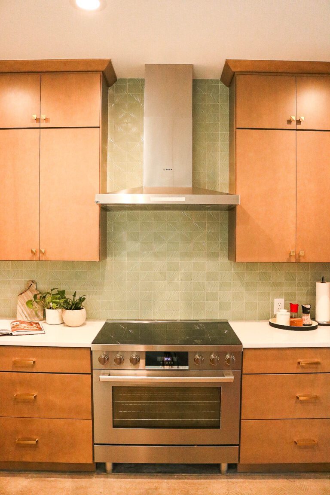

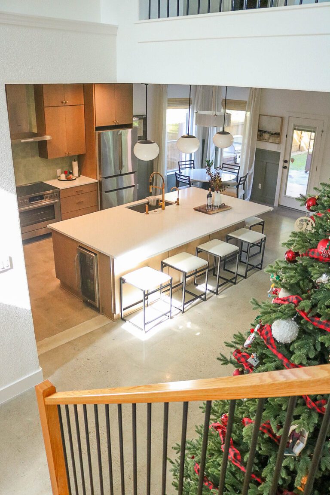

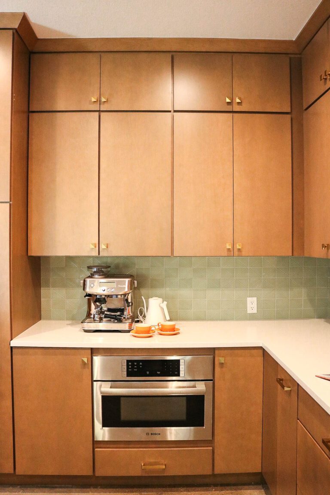

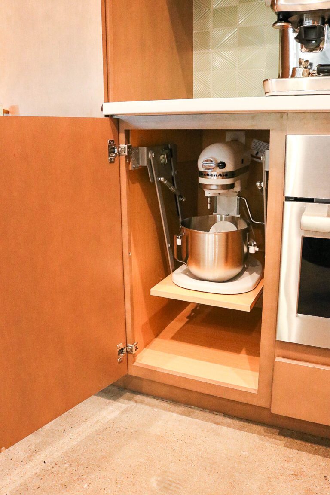

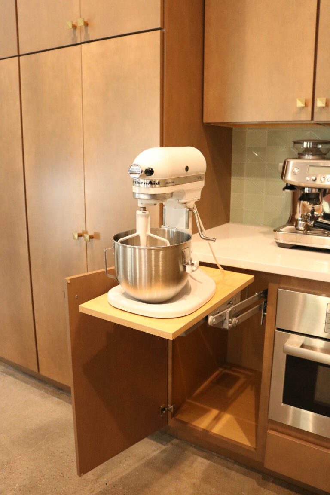

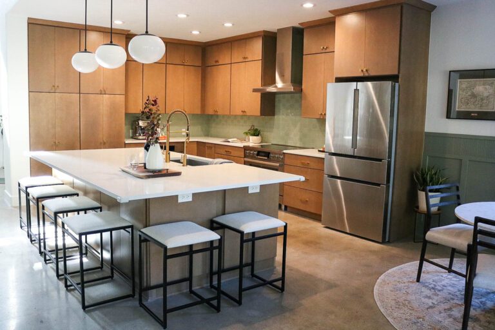


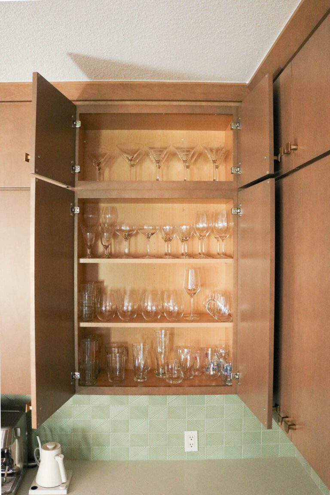

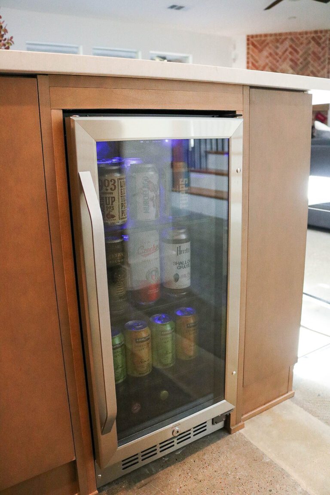

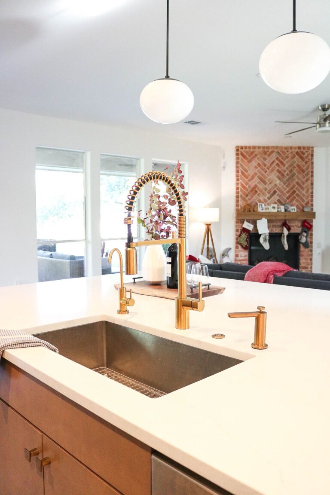

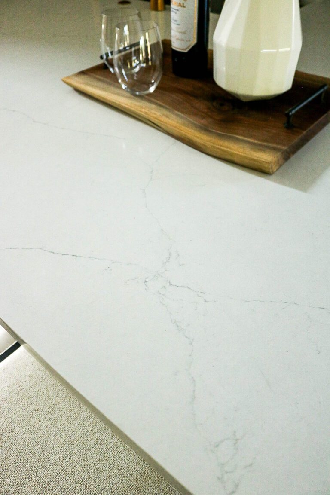

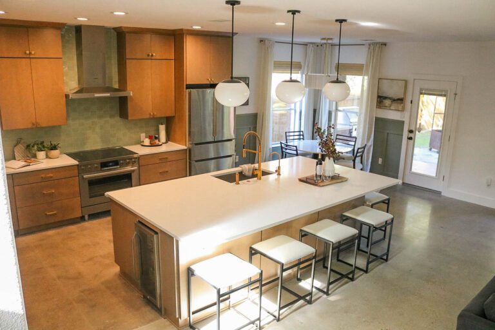

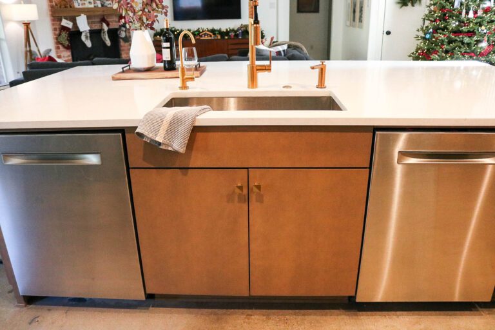

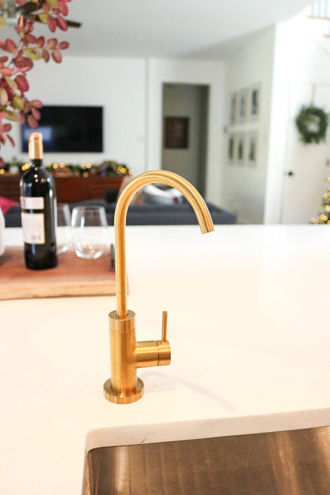

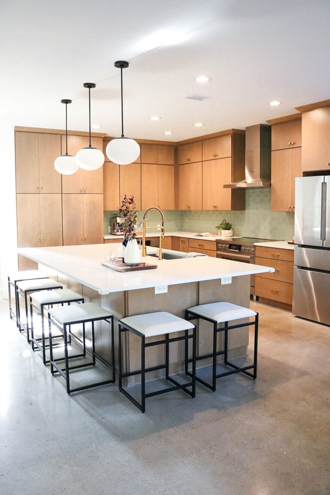

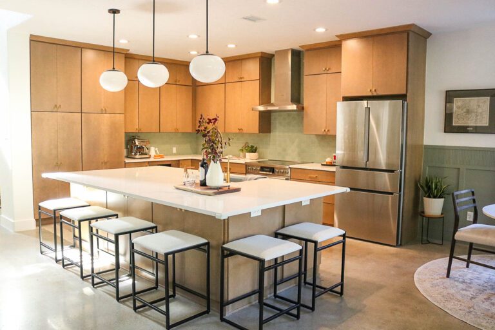

This space has been on quite the journey for the last three months. My overwhelming state is one of gratitude. I can hardly believe that this is mine and I get to enjoy it now for years and years!
You’ve asked a few questions throughout this process, so I picked the main ones (many questions were duplicates!) and answered them below. If you have any additional questions, feel free to leave a comment!
kitchen remodel Q&A
What was the biggest decision you had to make in the remodeling process?
Deciding if we should remove that dang load bearing wall or not! If we didn’t, we would have just done a smaller beam right there on the corner of the new, large island.
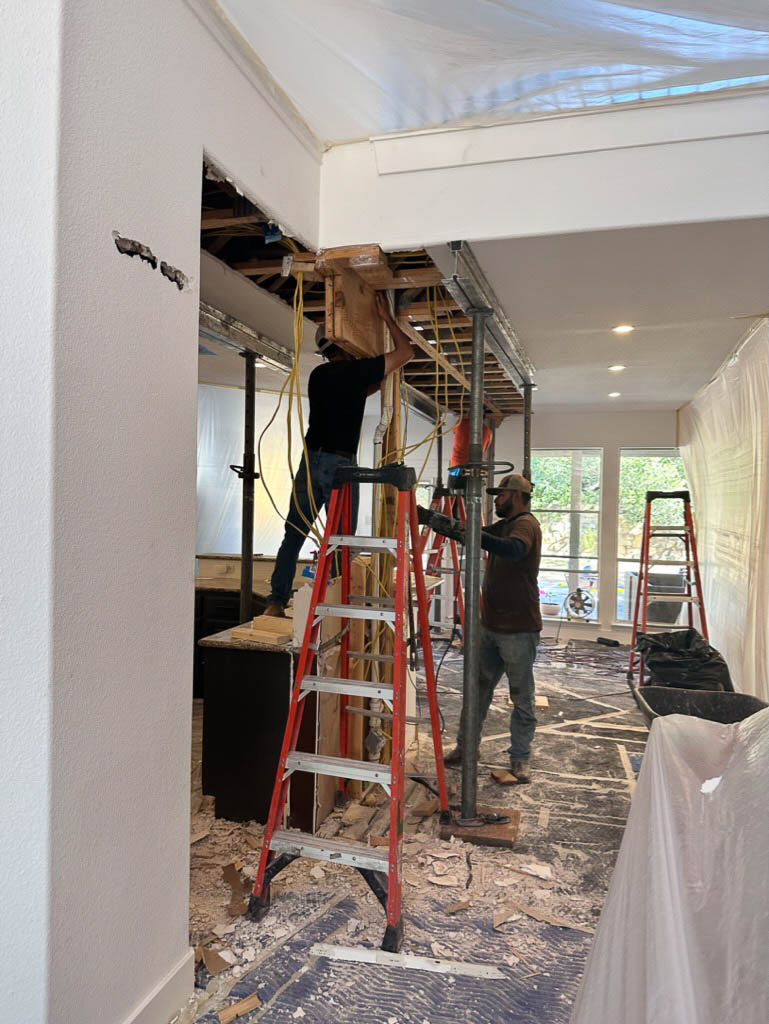

It turns out that it cost about the same amount of money ($10k) as it would to add in an adorable little coffee bar to the right of the fridge. Here’s a rendering of what that coffee bar area would have looked like:
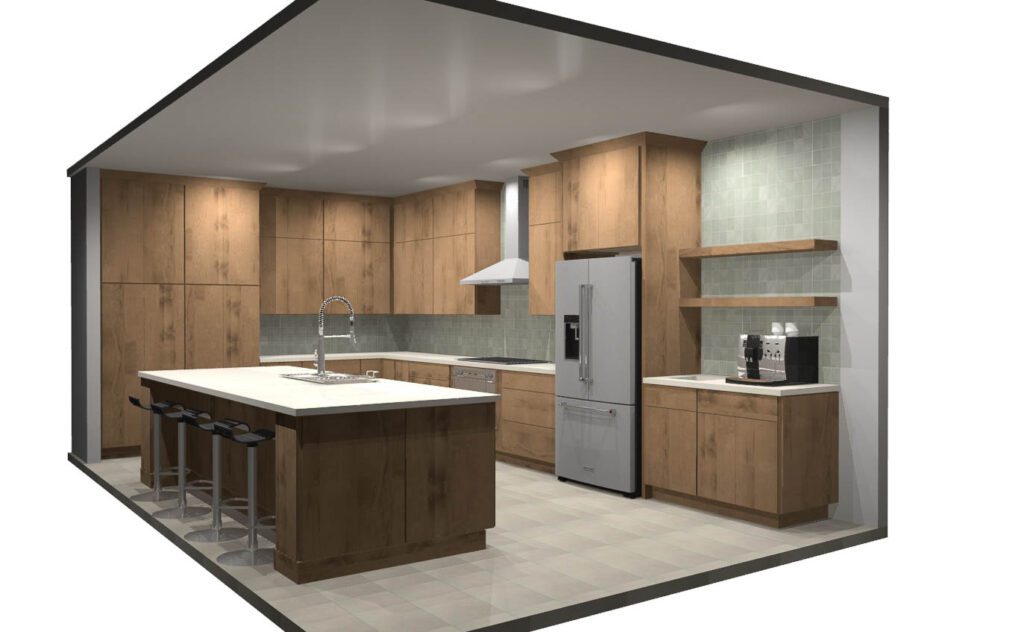

I mean, it would have been sooo cute with those floating shelves, and we were going to have a small sink over there. But we had to pick one or the other, and our designer recommended we remove that wall. That’s not something we’ll ever be able to do in the future, but if we wanted to eventually add a coffee bar in 5 or 10 years, we could easily add that.
Was it hard to co-design the kitchen design with your spouse?
Nate Kennedy has very strong opinions about his kitchen. Haha. My sister was actually one of the several people who asked me this question, and that’s because all of my sisters know Nate fairly well and know that he really cares about his cooking space and his design choices.
However, it was a pretty seamless process. Thankfully, we both have almost the same design preferences. He leans a bit more midcentury and I’m a bit more transitional, but we were able to meet in the middle.
And then in general, Nate had VERY strong opinions about the functionality of the kitchen (double dishwashers, RO filter under the sink, switching to an induction stove, and the exact brand and model of all our appliances were all him) and I had VERY strong opinions about the “feeling” of the kitchen (adding warmth to an industrial space, unfussy countertops, a gigantic island that feels like a big party, clean and classic lighting over the island). So we were both able to take charge of the things we really cared about.
Did you feel like the Dwellify design box limited you?
I think you could feel this way if you yourself are a designer and love limitless possibilities.
I get overwhelmed by like, 8 paint samples and then I freeze and never make a decision. So having only 2 samples mailed to me in each category was a huge sigh of relief.
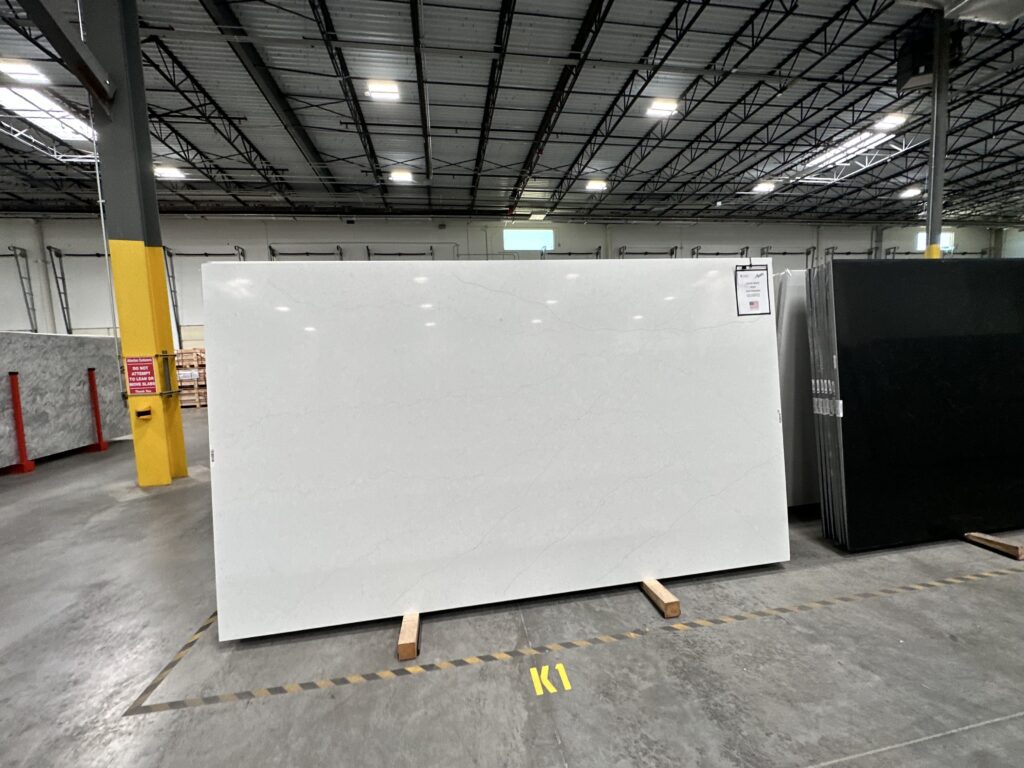

The only time I decided I kind of wanted to see more samples was when I was originally thinking black counters. So I drove to the slab yard to look at all the quartz options, and that’s when I decided I wanted white. And I was SO overwhelmed by the dozens and dozens of beautiful options…and this was just going with one brand, haha! I can’t imagine how slow I would move if I had to work through multiple brands.
Also, after that one experience, I was SO glad I didn’t have to drive around looking at samples for paint, flooring, cabinets, hardware, lighting…it’s the beauty of that Dwellify Experience!
Why did you get rid of your gas stove and switch to induction?
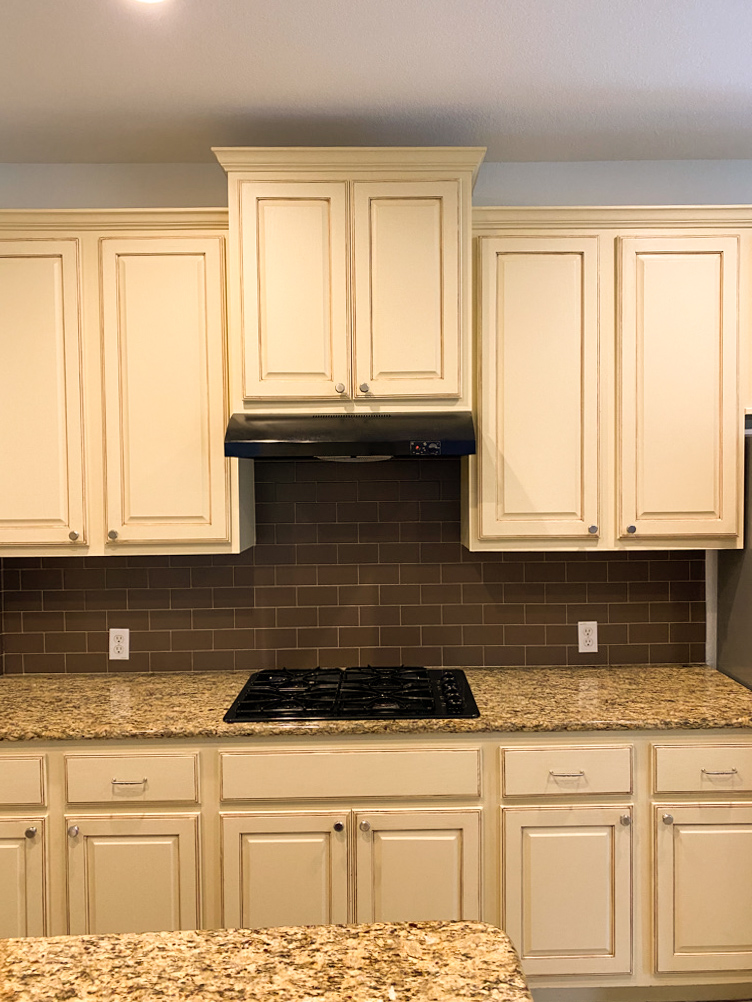

Because gas is horrible for our environment, and most chefs are saying that induction is the future of cooking. It’s an energy-efficient cooking method that even professional chefs are using now.
We are now the proud owners of this gorgeous Bosch induction 800-series. We upgraded from our old 30 inch gas to this larger 36 inch beauty!



Also, it’s fantastic to use! There’s definitely a bit of a learning curve. For instance, the pan heats up and cools down so much faster than on a gas stove. So the first time I was sauteing onions, I turned my back for like a minute and the onions were scorched. But I’m learning.
As our older systems and appliances in our home break and need to be replaced, Nate and I are trying to replace them with more eco-conscious options. For instance, our HVAC just went down, so we went with a system that can work either with gas (which we have now) or via heat pump, in case we install solar panels in the future. And when our hot water heater broke earlier this year, we replaced it with a heat pump version as well. I think that when it comes time to replace both of our cars we’ll switch to electric. These are just choices we’re all going to have to make unless we want Austin temps to start getting to 120 in the summers in the next few decades.
Two dishwashers??
Talk to Nate, y’all…
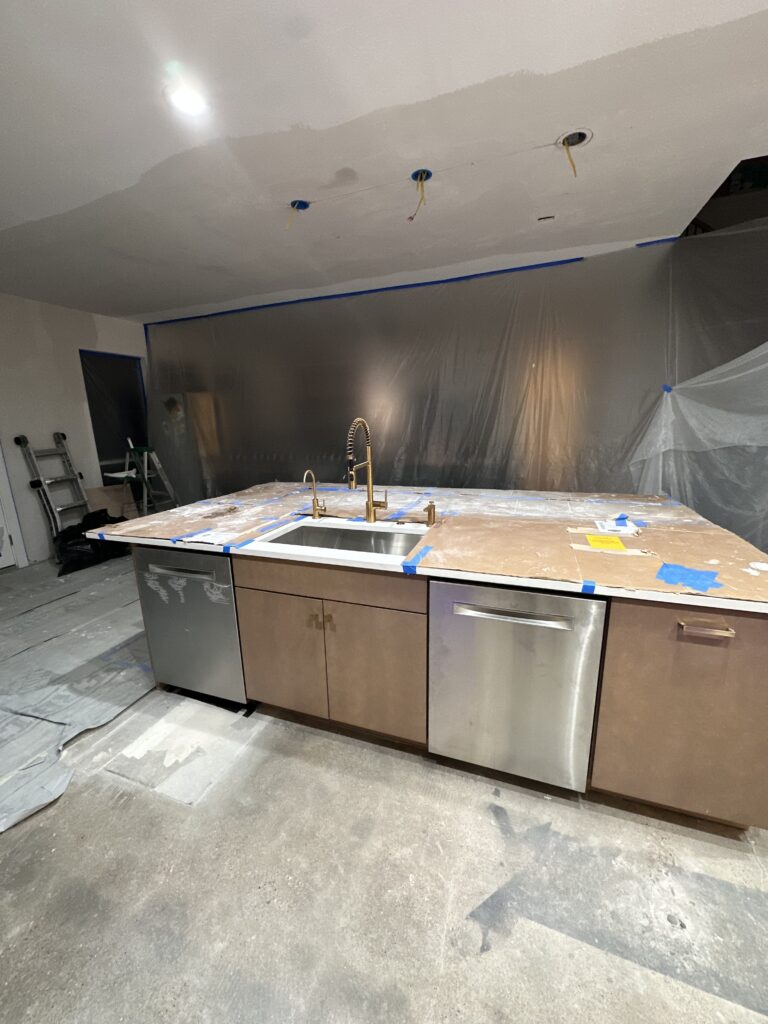

Actually, this is my blog so I’ll just tell you: Nate has been talking about two dishwashers in his dream kitchen since our second year of dating back in 2015. We went to Breckenridge to go skiing and stayed in the gorgeous custom-designed home of a couple that I know. They have two dishwashers in their kitchen, and Nate was instantly smitten. The couple went on and on about how wonderful it is to have two dishwashers because they entertain often. And Nate wanted it!
Fast forward 8 years, and when we were designing our dream kitchen, this was the hill Nate was willing to die on. He NEEDED to have two dishwashers in the island. Haha.
And for the record, he was totally right. I mean, we’ve only been living in this kitchen for less than a month, but we’ve already hosted large groups several times. Those two dishwashers are clutch!
We didn’t want to do double ovens because we don’t really cook in our oven all that much. We do a lot of microwave cooking with our anyday dishes, and we used the induction stove a lot (Nate makes a lot of stovetop curries, Thai stir fries, and such.) So the two dishwashers were one of our “splurge” items.
How did the boys do during the remodel?
They didn’t seem to notice it at all for the first 6 weeks or so. Haha. (They’re 2 and 4 right now.)
They got a lot of special outings! There were a few noisy weeks, so Dayton got to skip his afternoon nap and we’d get out of the house and go to breweries, the trampoline park, kids museums…once we even drove to San Antonio for the day because I was running out of air-conditioned things to do in Austin in September. Haha.
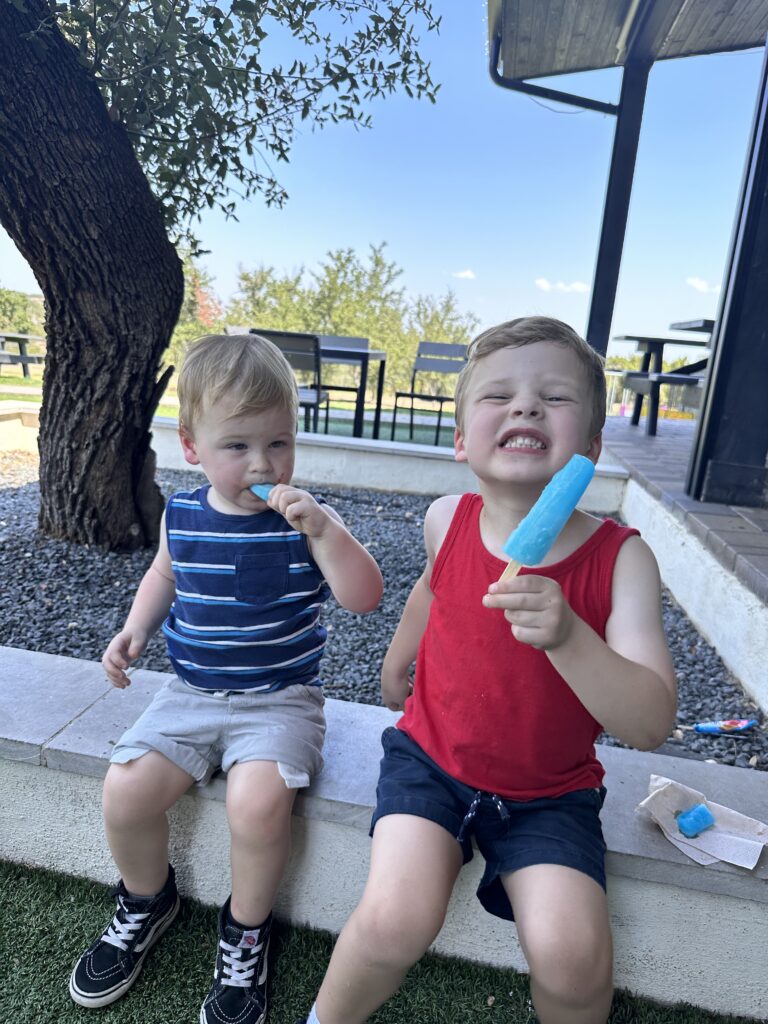

But for the final 6 weeks, Milo would often ask, “when are the workers going to be done..and NEVER come back?” and “I miss my old kitchen…” Haha. To which I would reply, “oh honey, just wait until this plastic tarp goes down and we can use the new kitchen. I think you’ll love it!”
All-in-all, they ate a lot of chick-fil-a and Kerbey Lane, so I think they were happy.
How did you handle meals during the remodel?
We were pretty lucky and got to use our full-size new refrigerator in the living room during the remodel. That made things SO easy! We cooked in our anyday cookware in a cheap Costco microwave, and I’d be lying if I didn’t say that my (already high) restaurant budget went way up during those three months.
I mean, of course it was inconvenient, but it flew by. And now I get to enjoy my dream kitchen for decades. Also, I 100% would rather living in a construction zone and cook in a microwave for three months than deal with moving into a rental property for three months. But everyone is different in that regard.
How has life changed since the kitchen was remodeled?
Well, I have a lot more free space in my garage now that construction is over!
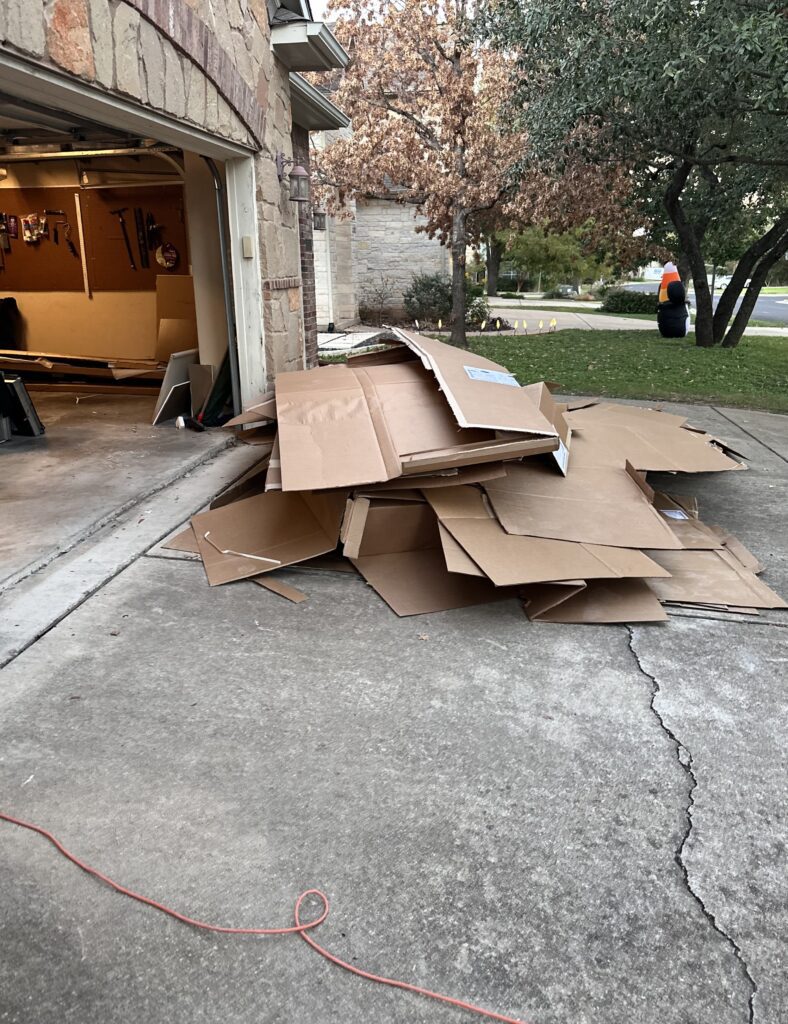

One of the biggest changes is that I feel SO excited to host people now! Of course, there are no prerequisites to gathering except an open home, an open heart, and a desire to connect with other humans in your life. And we hosted and gathered a lot in our old kitchen!
But there’s a fresh new spark now to host big holiday gatherings and throw Christmas parties and I just can’t wait for all the fun we’re going to have in this new kitchen.
There are also so many practical little things that just feel easier now.
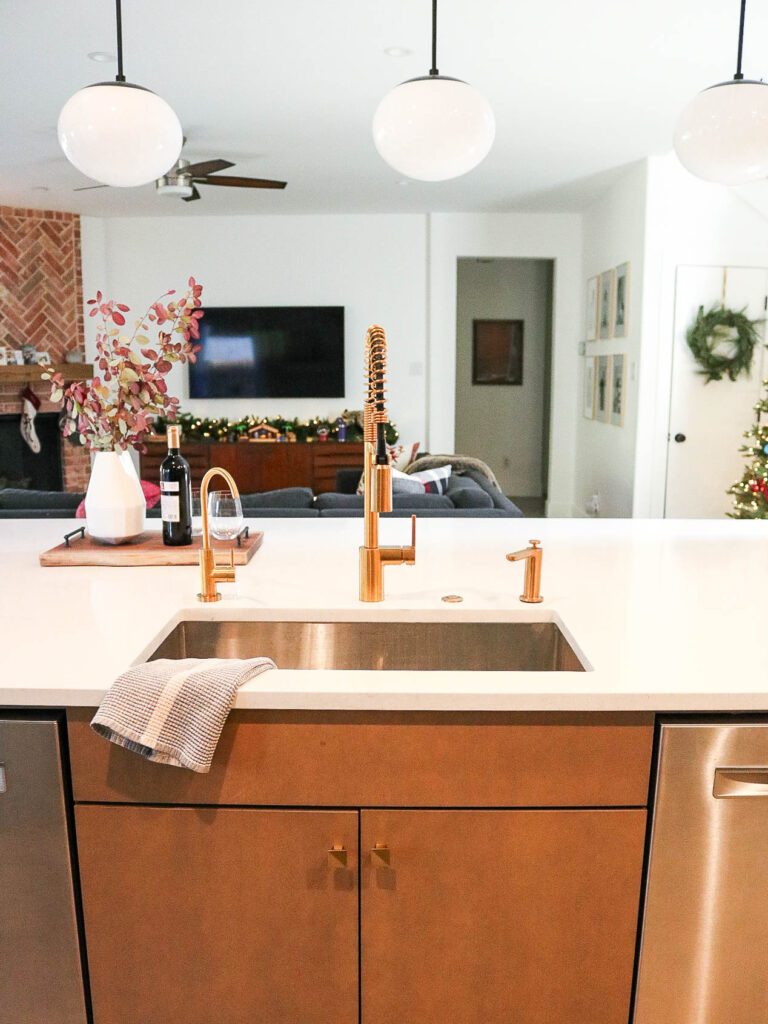

I LOVE our fantastic RO filter and designated water tap. We have the most delicious and cleanest drinking water available right at our sink and it tastes soooo good!
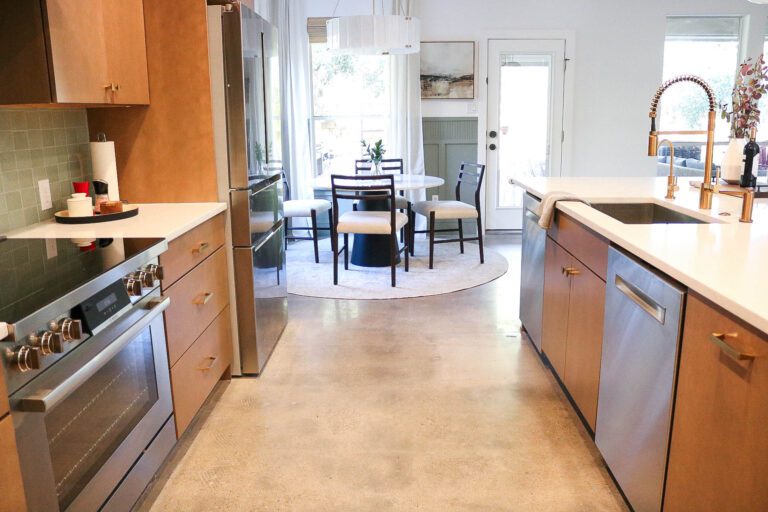

I also love the big amount of space between the stove and the island. One of us can be cooking while the other is doing dishes, and both boys are pushing trucks through the middle of the kitchen, and no one runs into one another.
And then, of course, there’s the feeling of walking into my home and seeing this gorgeous space that makes me feel so, so happy. I take a moment to appreciate it, and then it spills out over into the rest of my day. In the old kitchen, I had to work really hard to get that feeling of gratitude (but I got there eventually!) and in this bright and modern space, the gratitude just flows so naturally.



And that’s our kitchen remodel! Thank you for reading all of this and following along! Feel free to drop any additional Qs in the comments section and I’ll do my best to answer them. XO, Kelsey
PS: while this kitchen remodel was happening, the adjacent breakfast nook was simultaneously being designed by Cathryn Lindsey Design. I’ll share a before and after blog post of that next.








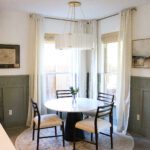
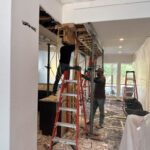









It turned out so pretty! Congratulations! I’ve been following along on instagram and eagerly awaiting the final look. Looks great!
Aww, thank you Julia! So sweet of you to take the time to say that!
Wow, what a difference! Are you going to share your appliance and counter and cabinet choices? I like the marbling in that quartz and would love to know more. Thanks.
Hi Julia! This counter that I picked is Valor White quarts by Daltile in 3 cm. It’s really lovely! I wanted a subtle marbling to add a bit of dimension without doing anything too dramatic, and this one was perfect!
It’s beautiful, Kelsey! I keep scrolling up and down to compare the difference. Do you mind me asking what year your house was built in? I also live in Austin and have a very similar layout to my kitchen.
Thanks Kelly! This is a 2006 home.